Modern and Sophisticated Mid-Century
10040 Estrella Drive La Mesa CA 91941
$ 675,000
4
| 2
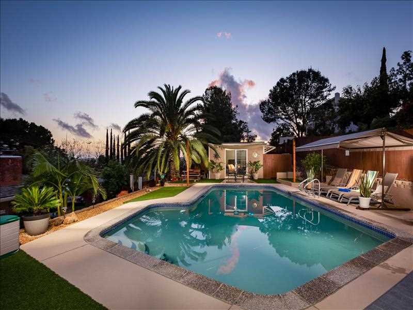
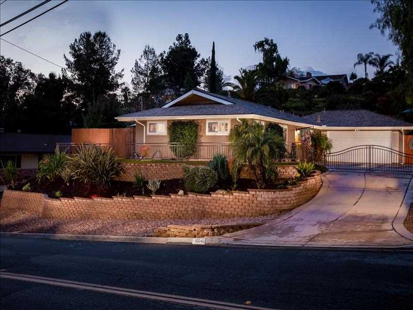
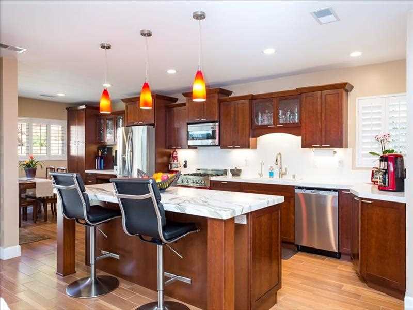

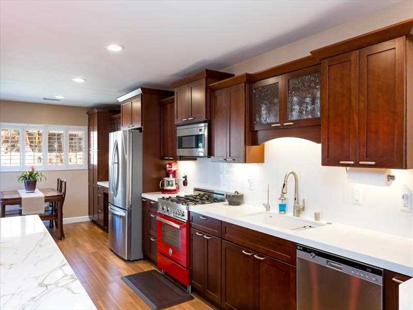
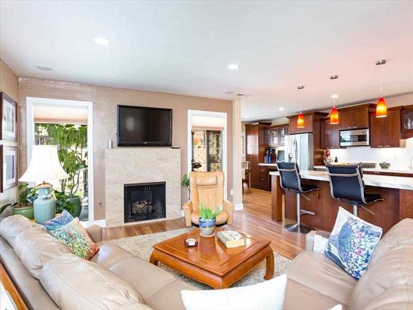
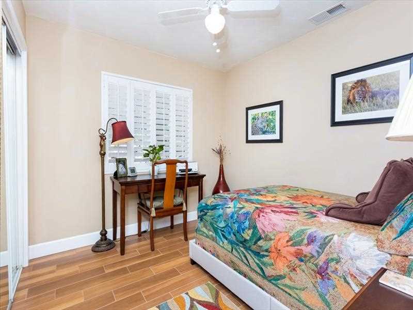
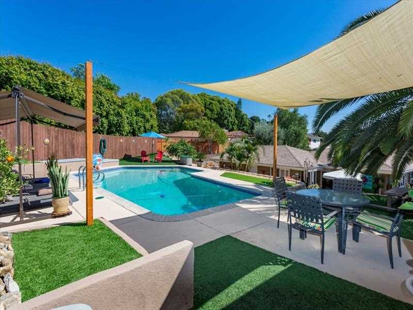
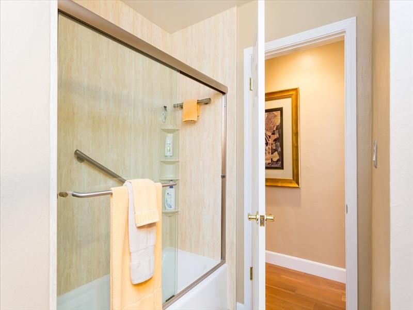
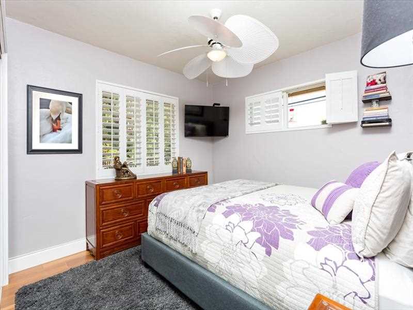
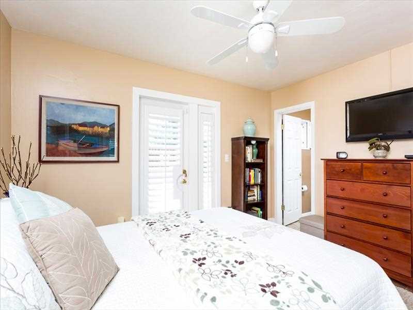
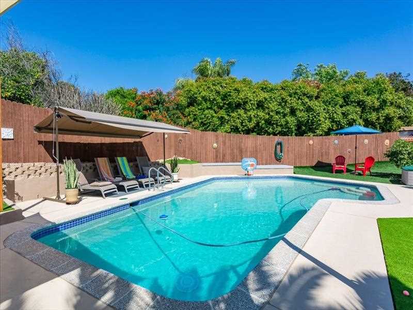
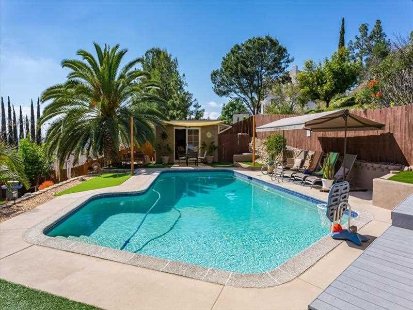
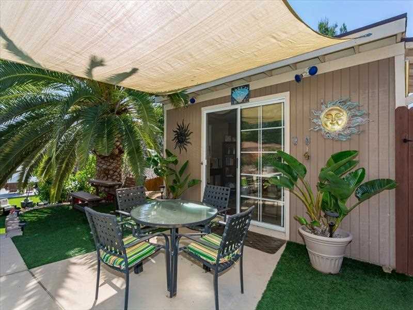
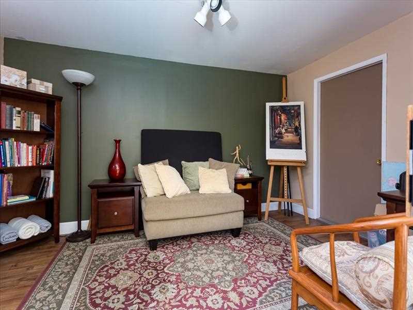
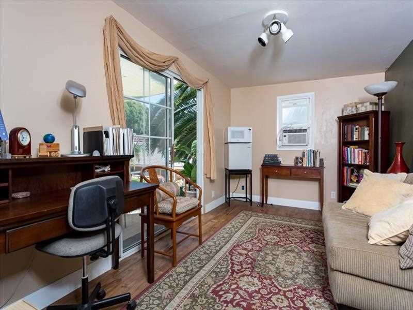
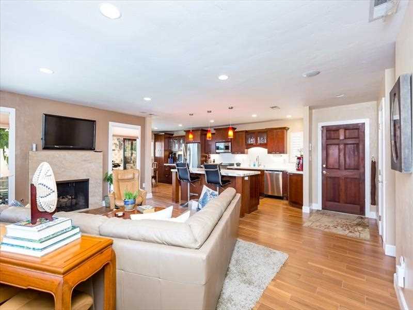
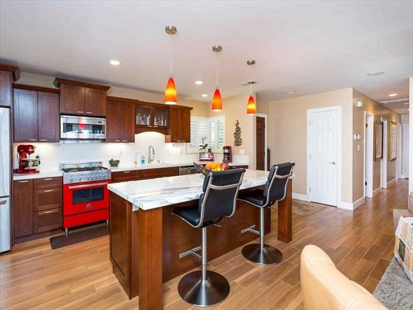
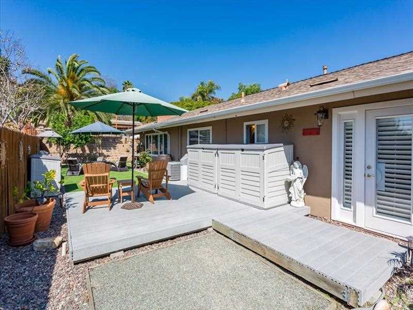
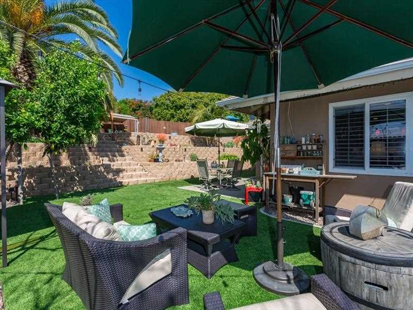
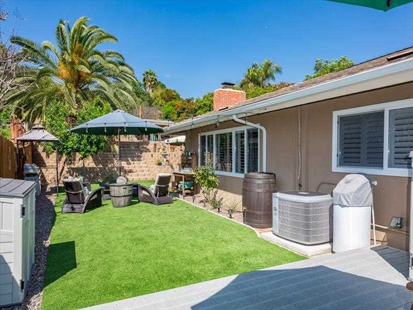
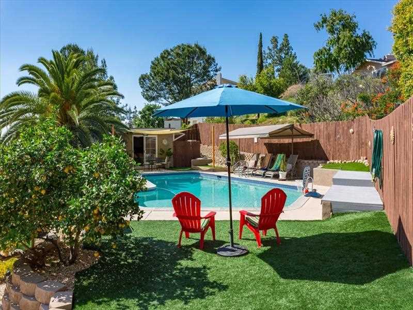
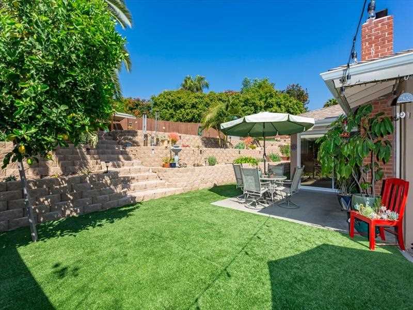
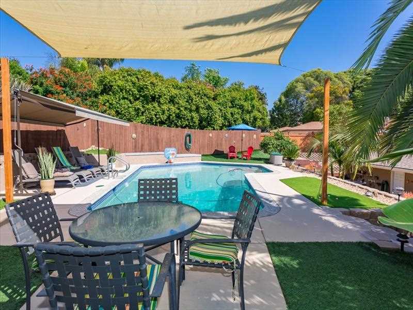
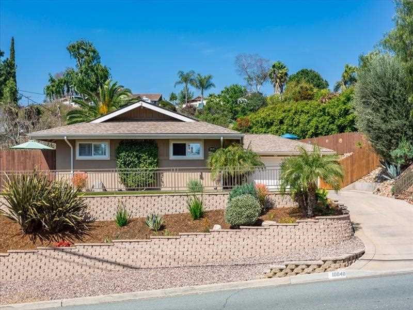
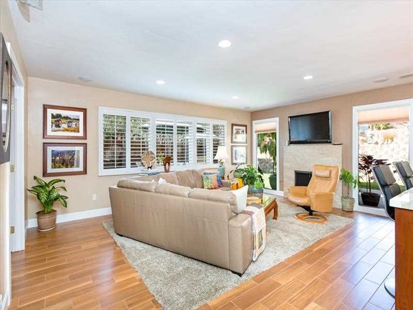
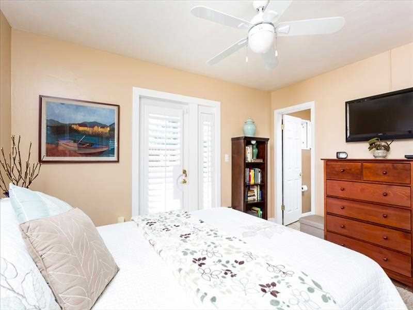
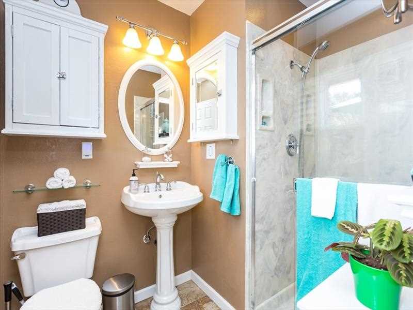
Listing ID
#190015299
Status
Featured
Property Type
Single Family Home
Description
Move-up to this home and we will buy your home!*
Call George Lorimer and Start Packing 619-846-1244
Stunning Home in Mount Helix Southridge
This exquisite home has been remodeled throughout! The kitchen upgrades include: cherry wood cabinets with a soft close mechanism, glass display cabinets, quartz countertops, an 8-foot kitchen island with Calcutta white marble, stainless steel appliances, Bertazzoni gas range & microwave, LED pot lighting, a wine cooler, and more. This home is a 4BR/2BA + detached bonus pool room that can be used as a home office or a playroom. For more visit: www.10040Estrella.com
The home features an open layout; the kitchen, the dining room, and family room flow uninterrupted and give the impression of more square footage. The floors are stylish and durable with ceramic tiles featuring a wood-look. Also, the family room is bright with full-sized windows that frame the backyard and a gas fireplace for those cool nights. The master bathroom and guest bathroom have been remodeled too!
When in the private backyard, you feel like you are at a resort. Enjoy the large pool and deck area for lounging, sunbathing or relaxing under the palm tree. You even have a separate pool house to get out of the sun, work from home, play music or just party. Per owner, the pool has durable granite-based plaster finish and the bonus pool room 10 x 15 has a newer roof (2015). The rest of the backyard features terraced planting areas with irrigation, citrus trees, energy saving artificial turf, trek decking, and a spa/jacuzzi pad outside of the master bedroom wired for 220V.
The home sets on a quiet street and features a gated entry, a newer driveway, a newer roof & gutters, white shutters, dual paned windows, a soft water system, a reverse osmosis system, ceiling fans in the bedrooms, a newer heater and air-conditioning, a sound system in the living room, rain barrels for conservation, and an upgraded electrical panel. (per owner - buyer to verify and specify included items in offer).
Location
Property Features
Close to gym/workout facility
Close to shopping
Near highway/freeway
Near schools
Public transportation access
2-car garage
Patio/deck
Swimming pool
Ceiling fans
Central A/C
Ceramic tiles flooring
Den/study room
Fireplace
Forced air heating
Listed By:
George Lorimer
ProWest Properties DRE# 01146839
619-846-1244