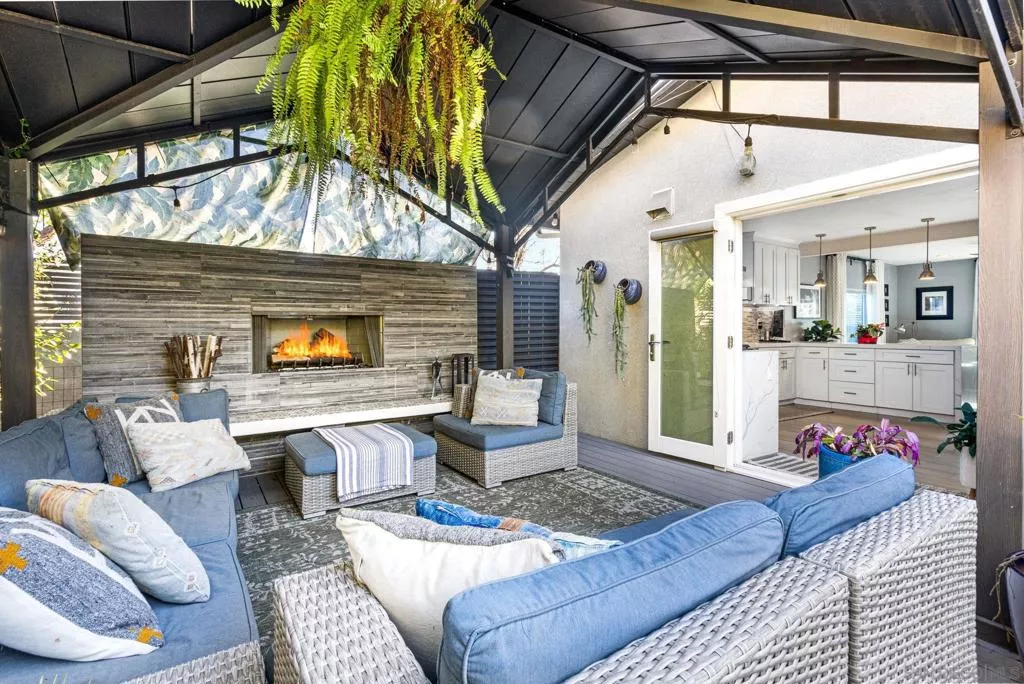
| 4407 Bancroft St San Diego CA 92116 | |
| Price | $ 1,175,000 |
| Listing ID | 250024098SD |
| Status | Active |
| Property Type | Single Family Residence |
| County | San Diego |
| Neighborhood | Normal Heights |
| Beds | 2 |
| Baths | 2 Full 1 Half |
| House Size | 1156 |
| Year Built | 1931 |
| Days on website | 5 |
Description
Nestled in the vibrant Normal Heights neighborhood, this fully remodeled gem perfectly blends modern style with laid-back San Diego charm. Enter to discover a thoughtfully designed open layout featuring a spacious kitchen with a large island, gleaming quartz countertops, crisp white cabinetry, and stainless steel appliances—including a five-burner stove—ideal for any home chef. Seamlessly entertain guests with the indoor-outdoor flow leading to your private backyard oasis. Relax under the pergola, unwind by the fire pit, or enjoy the low-maintenance turf yard—completely serene with no visible neighbors or powerlines in sight. The primary suite features a generous walk-in closet that could easily be converted into a third bedroom or office, offering flexibility to fit your needs. Additional upgrades include luxury vinyl plank flooring throughout, designer finishes, mini-split A/C units for comfort, and a detached garage equipped with EV charging. Plus, a dedicated backyard workshop makes this a dream for creatives and DIY enthusiasts. Don’t miss this rare opportunity to own a stylish sanctuary in one of San Diego’s trendiest neighborhoods!
Financial Information
List Price: $ 1175000
Property Features
Appliances: Dishwasher, Disposal, Refrigerator
Construction Materials: Stucco
Cooling: Electric, Zoned
Fencing: Block, Wood
Fireplace Features: Gas, Outside
Heating: Combination
Levels: One
Parking Features: Storage
Roof: Shake
Senior Community YN: false
MLS Area Major: 92116 - Normal Heights
City: San Diego
Senior Community YN: false
Listed By:
Katie Gouletas
Redfin
CA Lic#
CA Lic#



