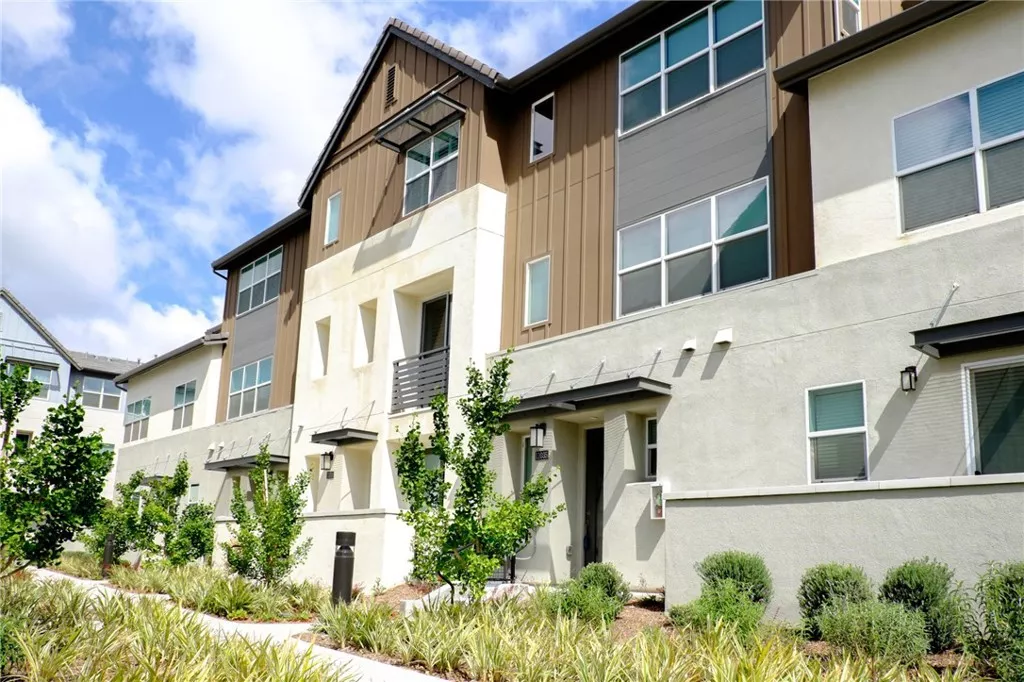
| 11035 Serene Drive Rancho Cucamonga CA 91730 | |
| Price | $ 668,000 |
| Listing ID | CV25084901 |
| Status | Active |
| Property Type | Condominium |
| County | San Bernardino |
| Beds | 3 |
| Baths | 2 Full 1 Half |
| House Size | 1574 |
| Year Built | 2020 |
| Days on website | 2 |
Description
You’ll adore all the upgrades in this luxury three story 3-bedroom 2.5 bath condo with 2 car attached garage! Custom upgrades include quartz island, light fixtures, laminate wood flooring, and stainless-steel appliances. Upstairs Living room is open to Kitchen and Dining Room. Kitchen includes all Stainless-Steel Appliances: Refrigerator, Dishwasher, Gas Stove and Microwave. Individual Laundry upstairs includes stackable Washer and Dryer. Primary Bedroom with plush carpet and en-suite Bathroom with dual-vanity, walk-in Shower and large walk-in Closet. Balcony off kitchen. In excellent neighborhood with super schools! Community offers clubhouse with resort-style pool, poolside BBQ area, full-sized gym, kids playroom and over 1500 sqft Event Room.
Financial Information
List Price: $ 668000
Property Features
Appliances: Dishwasher, Microwave, Refrigerator
Association Amenities: Barbecue, Clubhouse, Playground
Association Fee 2 Frequency: Monthly
Association Fee Frequency: Monthly
Common Interest: Condominium
Community Features: Pool, Suburban
Construction Materials: Stucco
Electric: Standard
Flooring: Carpet, Laminate, Wood
Foundation Details: Slab
Heating: Central
High School: Colony
High School District: Chaffey Joint Union High
Interior Features: Balcony
Laundry Features: Stacked
Middle Or Junior School: Rancho
Pool Features: Community
Property Condition: Turnkey
Senior Community YN: false
Spa Features: Community
Structure Type: House
Water Source: Public
High School: Colony
Middle Or Junior School: Rancho
High School District: Chaffey Joint Union High
MLS Area Major: 688 - Rancho Cucamonga
City: Rancho Cucamonga
Senior Community YN: false
Listed By:
Rony Sosa
REACTION REALTY
CA Lic#
CA Lic#



