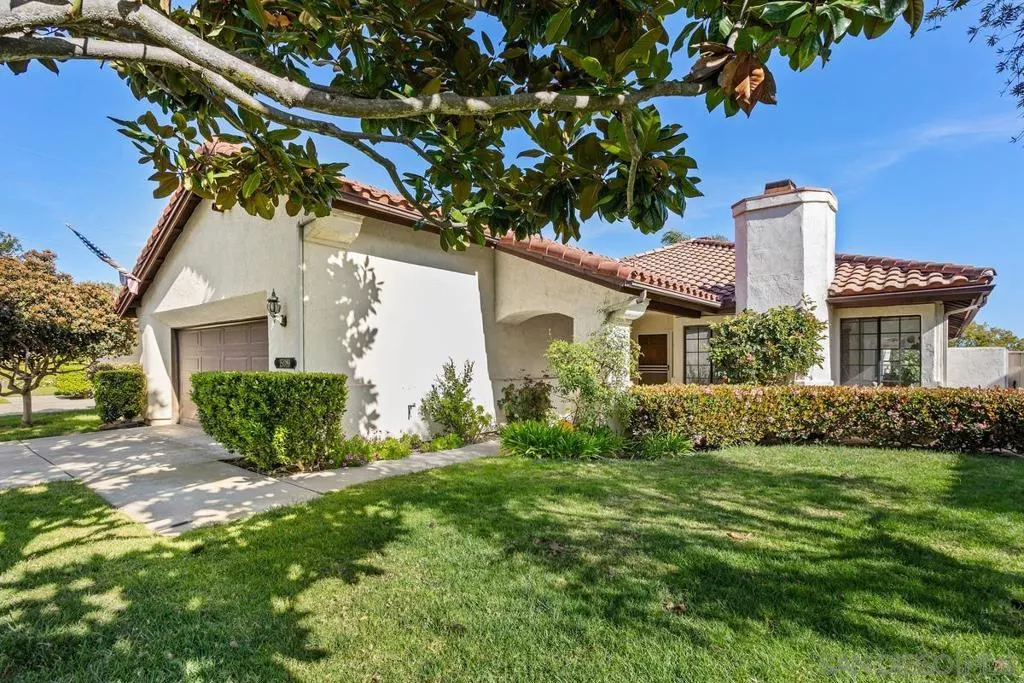
| 15089 Tierra Alta Del Mar CA 92014 | |
| Price | $ 2,395,000 |
| Listing ID | 250022488SD |
| Status | Active |
| Property Type | Single Family Residence |
| County | San Diego |
| Neighborhood | Del Mar |
| Beds | 3 |
| Baths | 2 Full 1 Half |
| House Size | 2369 |
| Year Built | 1986 |
| Days on website | 21 |
Description
Rarely available Las Vistas most popular Plan 2, single level with a cul-de-sac location. Foyer entry, opens to a living room/dining room combo with vaulted ceilings & fireplace, updated kitchen with marble counter tops with breakfast nook, family room with vaulted ceilings, fireplace & wet bar, large primary bedroom with vaulted ceilings, roman tub, separate shower, double sinks, walk in closet. 3 bed/office opening to private patio. Features also include wood Parquet flooring, plush carpeting, tile flooring, laundry room, large 2 car garage, and large entertaining south facing backyard with some golf course and valley views! Located 1 mile to Lomas Santa Fe Country Club, 2.2 miles to the beach, .6 miles to 3 grocery stores, shopping, local theater, restaurants. Gated complex w/Tennis & pickleball court & pool.
Financial Information
List Price: $ 2395000
Property Features
Appliances: Built-In Range, Counter Top, Dishwasher, Disposal, Electric Oven, Electric Range, Gas Water Heater, Microwave, Refrigerator
Association Fee Frequency: Monthly
Common Interest: Condominium
Community Features: Pool
Construction Materials: Stucco
Cooling: Central Air
Fencing: Partial
Fireplace Features: Family Room, Living Room
Heating: Forced Air, Natural Gas
Interior Features: All Bedrooms Down
Laundry Features: Electric Dryer Hookup, Gas Dryer Hookup, Laundry Room
Levels: One
Patio And Porch Features: Concrete
Pool Features: Community, Gas Heat
Senior Community YN: false
Utilities: Cable Available, Sewer Connected, Water Available, Water Connected
View: Mountain(s)
MLS Area Major: 92014 - Del Mar
City: Del Mar
Senior Community YN: false
Listed By:
Robert Maes
Pacific Sotheby's Int'l Realty
CA Lic#
CA Lic#



