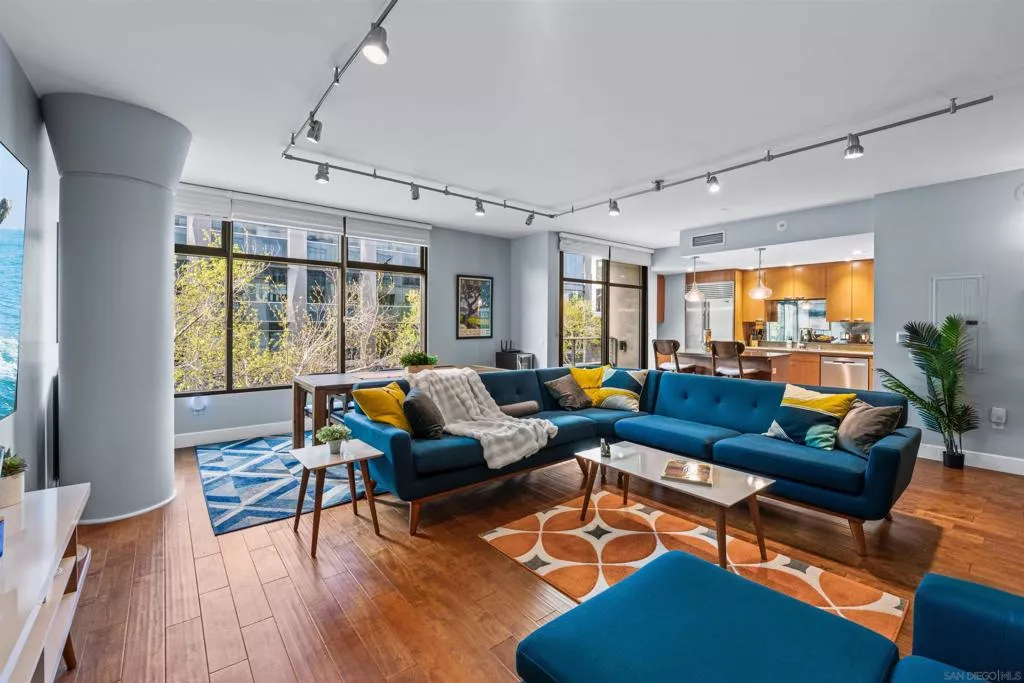
| Unit 305 645 Front St San Diego CA 92101 | |
| Price | $ 1,350,000 |
| Listing ID | 250023623SD |
| Status | Active |
| Property Type | Condominium |
| County | San Diego |
| Beds | 2 |
| Baths | 3 |
| House Size | 2010 |
| Year Built | 2003 |
| Lot Size | 1 |
| Days on website | 15 |
Description
This upgraded two-level open floor plan exudes the ambiance of a single-family home, featuring over 2,000 SF of floor-to-ceiling windows with a balcony. Two spacious bedrooms and three fully renovated bathrooms. A unique custom lighting installation enhances the stairway, while a loft area is equipped with an additional Murphy bed for guests and a desk suitable for a home office. The second bedroom boasts an en-suite bathroom with a generously sized walk-in jacuzzi bath. Watch video and see supplements. Throughout the residence, you will find exquisite wood flooring, custom shades, tailored lighting, and ample storage options, including a walk-in pantry and a full-sized laundry room. This pet-friendly property is conveniently located on the courtyard/lobby level, just steps away from the pool, hot tub, and gym. Additional benefits include two large side-by-side parking spaces and an oversized storage unit, all accompanied by low HOA fees and luxurious amenities. Renaissance in the Marina District offers low HOA fees with luxury amenities, on-site maintenance and on-site management. Located across from Ralphs with ground level retail including Postal Annex and Vitality Tap Juice Bar and steps from the Rady Shell, Seaport Village and Little Italy - welcome to Paradise.
Financial Information
List Price: $ 1350000
Property Features
Appliances: Dishwasher, Microwave, Refrigerator
Association Amenities: Clubhouse, Gas, Insurance, Other, Security, Trash, Water
Association Fee Frequency: Monthly
Common Interest: Condominium
Construction Materials: Concrete
Interior Features: Loft
Levels: Two
Parking Features: Assigned
Pool Features: Heated
Roof: Concrete
Senior Community YN: false
Senior Community YN: false
MLS Area Major: 92101 - San Diego Downtown
City: San Diego
Listed By:
Greg Burnham
Compass
CA Lic#
CA Lic#



