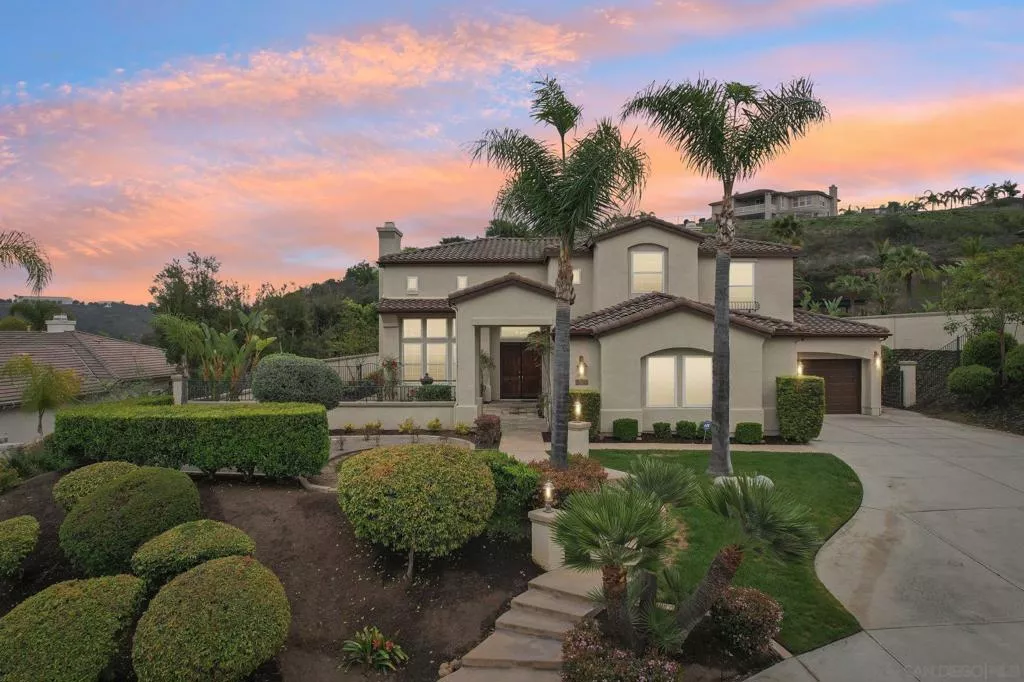
| 11781 Treadwell Dr Poway CA 92064 | |
| Price | $ 2,549,900 |
| Listing ID | 250022719SD |
| Status | Active |
| Property Type | Single Family Residence |
| County | San Diego |
| Neighborhood | Poway |
| Beds | 5 |
| Baths | 4 Full 1 Half |
| House Size | 3872 |
| Year Built | 2000 |
| Days on website | 19 |
Description
This stunning 5-bedroom, 4.5-bath Rolling Hills Residence offers a spacious, versatile floor plan blending elegance with everyday comfort. A tranquil courtyard with a water feature sets the tone for this exceptional retreat. Inside, the grand entry and striking staircase lead to an open, light-filled layout. The formal living room boasts soaring windows and a fireplace, while the dining room features an elegant tray ceiling. The oversized kitchen offers ample cabinetry, a pantry, a center island with breakfast seating, and stainless steel appliances. A generous dining area with a built-in desk connects to the inviting family room with a fireplace and custom built-ins. The main level includes a private ensuite bedroom, ideal for guests or multi-generational living. Upstairs, the luxurious primary suite has a private balcony with stunning mountain views, a spa-like bath with dual vanities, a soaking tub, a walk-in shower, and a large walk-in closet. Three additional bedrooms, including a second ensuite, plus an office, full bath, and study nook complete the upper level. The resort-style backyard features multiple seating areas, a pool, spa, firepit, outdoor kitchen, and sport court—an entertainer’s dream! A large laundry/mudroom and a four-car garage (2-two car garages) with storage add convenience. Fresh paint and new carpeting make this home move-in ready. Close to top-rated schools, shopping, trails, and freeway access—don’t miss this Rolling Hills gem!
Financial Information
List Price: $ 2549900
Property Features
Appliances: 6 Burner Stove, Dishwasher, Gas Cooking, Gas Cooktop, Gas Oven, Microwave, Range Hood, Refrigerator
Construction Materials: Stucco
Cooling: Central Air, Whole House Fan, Zoned
Exterior Features: Sport Court
Fireplace Features: Family Room, Living Room
Flooring: Carpet, Tile, Wood
Heating: Forced Air, Natural Gas
Interior Features: Balcony, Bedroom on Main Level, Built-in Features, Ceiling Fan(s), Central Vacuum, High Ceilings, Main Level Primary, Open Floorplan, Pantry, Recessed Lighting, Separate/Formal Dining Room, Stone Counters, Storage, Utility Room, Walk-In Closet(s), Walk-In Pantry
Laundry Features: Electric Dryer Hookup, Inside, Laundry Room
Levels: Two
Lot Features: Drip Irrigation/Bubblers, Sprinkler System, Sprinklers In Front, Sprinklers In Rear
Parking Features: Concrete, Driveway, Garage, Garage Door Opener, Garage Faces Front, Off Street, On Site, One Space, Oversized, Side By Side
Patio And Porch Features: Concrete, Covered, Open, Patio
Pool Features: Fenced, In Ground, Private, Waterfall
Property Condition: Turnkey
Security Features: Carbon Monoxide Detector(s), Smoke Detector(s)
Senior Community YN: false
Spa Features: Heated, In Ground
Utilities: Sewer Connected, Water Connected
View: Mountain(s)
MLS Area Major: 92064 - Poway
City: Poway
Senior Community YN: false
Listed By:
Chad Dannecker
Compass
Co-listed by Kelly Williams
CA Lic#
Co-listed by Kelly Williams
CA Lic#



