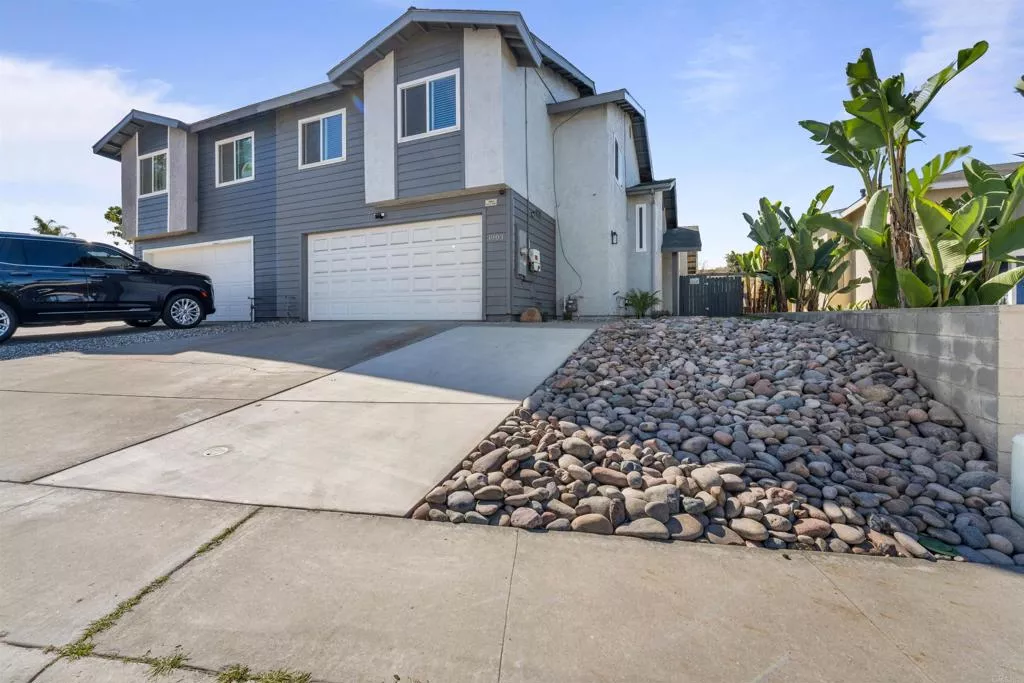
| 3903 Via Del Bardo San Ysidro CA 92173 | |
| Price | $ 819,000 |
| Listing ID | PTP2501630 |
| Status | Active |
| Property Type | Single Family Residence |
| County | San Diego |
| Beds | 5 |
| Baths | 3 |
| House Size | 1696 |
| Year Built | 1988 |
| Days on website | 44 |
Description
Welcome to your dream home! This beautifully recently renovated property is a gem that you won't want to miss. This upgraded home includes a spacious lot with a great floor plan and numerous upgrades throughout. Your future home features 5 Bedrooms & 3 Bathrooms, Solar Panels, Laminate Wood Flooring downstairs and new carpet upstairs. The modern kitchen boasts ample counter space for all your culinary ideas, and ALL appliances will convey with the home. With one bedroom and a complete bathroom on the ground floor, the home offers versatility and convenience. Upstairs, you'll find four more bedrooms and two stunning bathrooms. On the exterior, the backyard is brand new and boasts on of the largest patios in the area, making it perfect for entertaining. The backyard also boasts shed, a custom made dog area, and brand new plumbing that enables all the drainage to go to the city sewer on an orderly fashion. There is NO HOA Nor Mello Roos, and it is conveniently located near schools, the beach, shopping centers, and the border. Plus, quick access to highways 805, 905, and 5, making your daily commute a breeze. This is an opportunity you won't want to miss.
Financial Information
List Price: $ 819000
Property Features
Common Walls: 1 Common Wall
Community Features: Biking
Fireplace Features: Family Room
Flooring: Carpet, Laminate
High School District: San Ysidro
Laundry Features: Electric Dryer Hookup, Gas Dryer Hookup
Levels: Two
Lot Features: 0-1 Unit/Acre
Senior Community YN: false
View: City Lights
High School District: San Ysidro
Senior Community YN: false
MLS Area Major: 92173 - San Ysidro
City: San Ysidro
Listed By:
Santiago Orvananos
Casas Advisors
CA Lic#
CA Lic#



